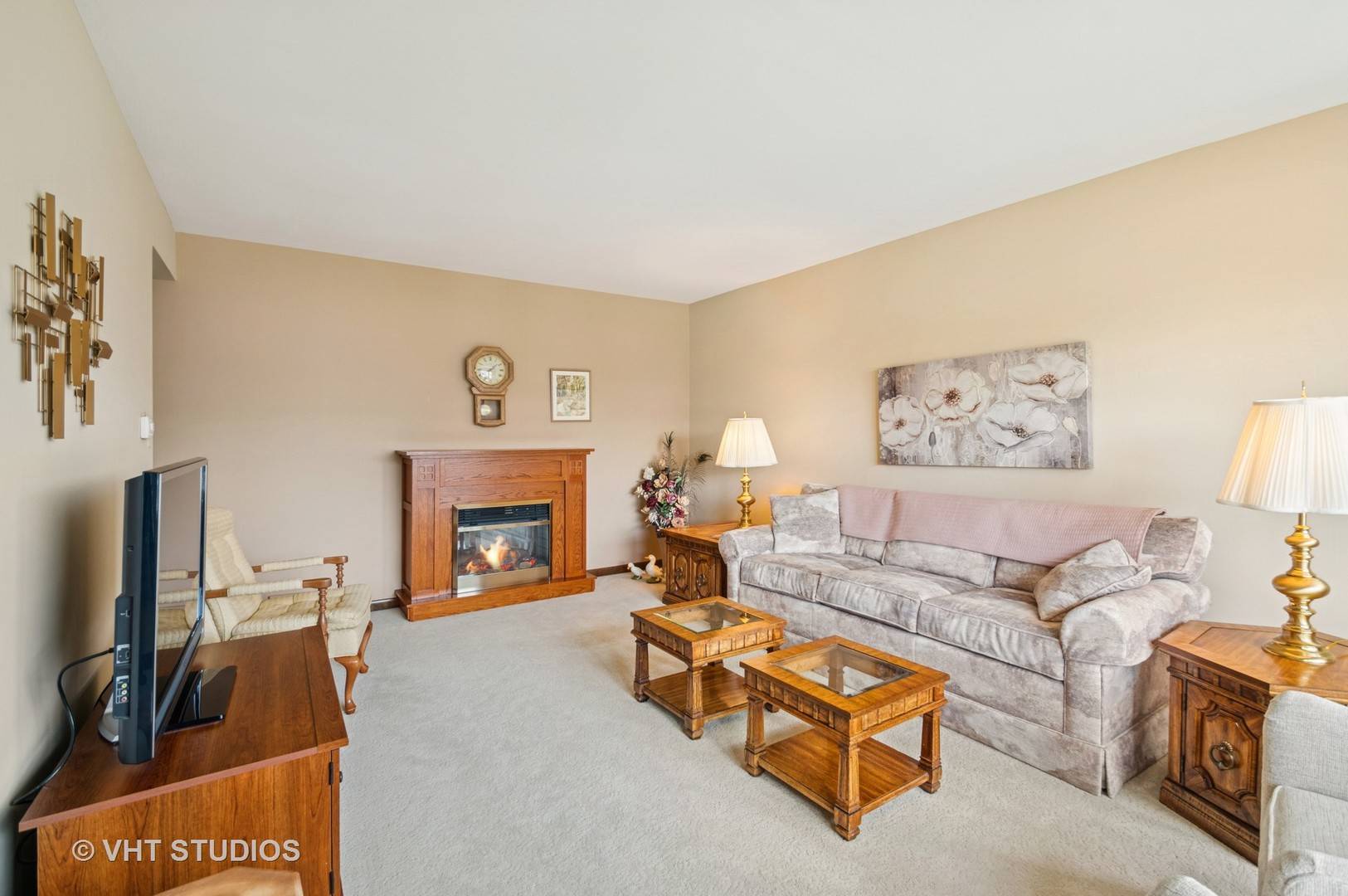$449,000
$449,000
For more information regarding the value of a property, please contact us for a free consultation.
3 Beds
2.5 Baths
1,152 SqFt
SOLD DATE : 05/28/2025
Key Details
Sold Price $449,000
Property Type Single Family Home
Sub Type Detached Single
Listing Status Sold
Purchase Type For Sale
Square Footage 1,152 sqft
Price per Sqft $389
MLS Listing ID 12324242
Sold Date 05/28/25
Style Ranch
Bedrooms 3
Full Baths 2
Half Baths 1
Year Built 1973
Annual Tax Amount $6,739
Tax Year 2023
Lot Dimensions 30X124
Property Sub-Type Detached Single
Property Description
Welcome to 7542 W. Carmen in Harwood Heights. As you pull up to the home, you will notice the tasteful landscaping, custom stone sidewalk and stairs that lead to this lovely ranch home. The original owner has meticulously maintained everything and features 3 large bedrooms and 2.5 baths. The home is light filled with exposed hardwood floors in 2 of the 3 bedrooms (living room, hallway and 3rd bedroom have carpet over the hardwood floors). There is a full and 1/2 bath in the hallway. Kitchen has newer (2021) wide plank wood flooring, peninsula and eating area overlooking the beautiful yard. The finished basement has a large family room, full bath, laundry room, mechanical room and storage. The manicured yard leads to a brick 2 car garage. Tear off roof 2010, HVAC 2021, hot water tank 2019 and newer windows. Nothing to do but move in and enjoy your new home. Excellent location - close to transportation, shopping, dining and the City!
Location
State IL
County Cook
Area Harwood Heights
Rooms
Basement Finished, Full
Interior
Interior Features 1st Floor Bedroom, 1st Floor Full Bath
Heating Natural Gas, Forced Air
Cooling Central Air
Flooring Hardwood
Fireplace N
Appliance Range, Microwave, Refrigerator, Washer, Dryer
Exterior
Garage Spaces 2.0
Roof Type Asphalt
Building
Building Description Brick, No
Sewer Public Sewer
Water Lake Michigan
Structure Type Brick
New Construction false
Schools
Elementary Schools Pennoyer Elementary School
Middle Schools Pennoyer Elementary School
High Schools Maine South High School
School District 79 , 79, 207
Others
HOA Fee Include None
Ownership Fee Simple
Special Listing Condition List Broker Must Accompany
Read Less Info
Want to know what your home might be worth? Contact us for a FREE valuation!

Our team is ready to help you sell your home for the highest possible price ASAP

© 2025 Listings courtesy of MRED as distributed by MLS GRID. All Rights Reserved.
Bought with Johnny Phan • Dream Town Real Estate
"My job is to find and attract mastery-based agents to the office, protect the culture, and make sure everyone is happy! "







