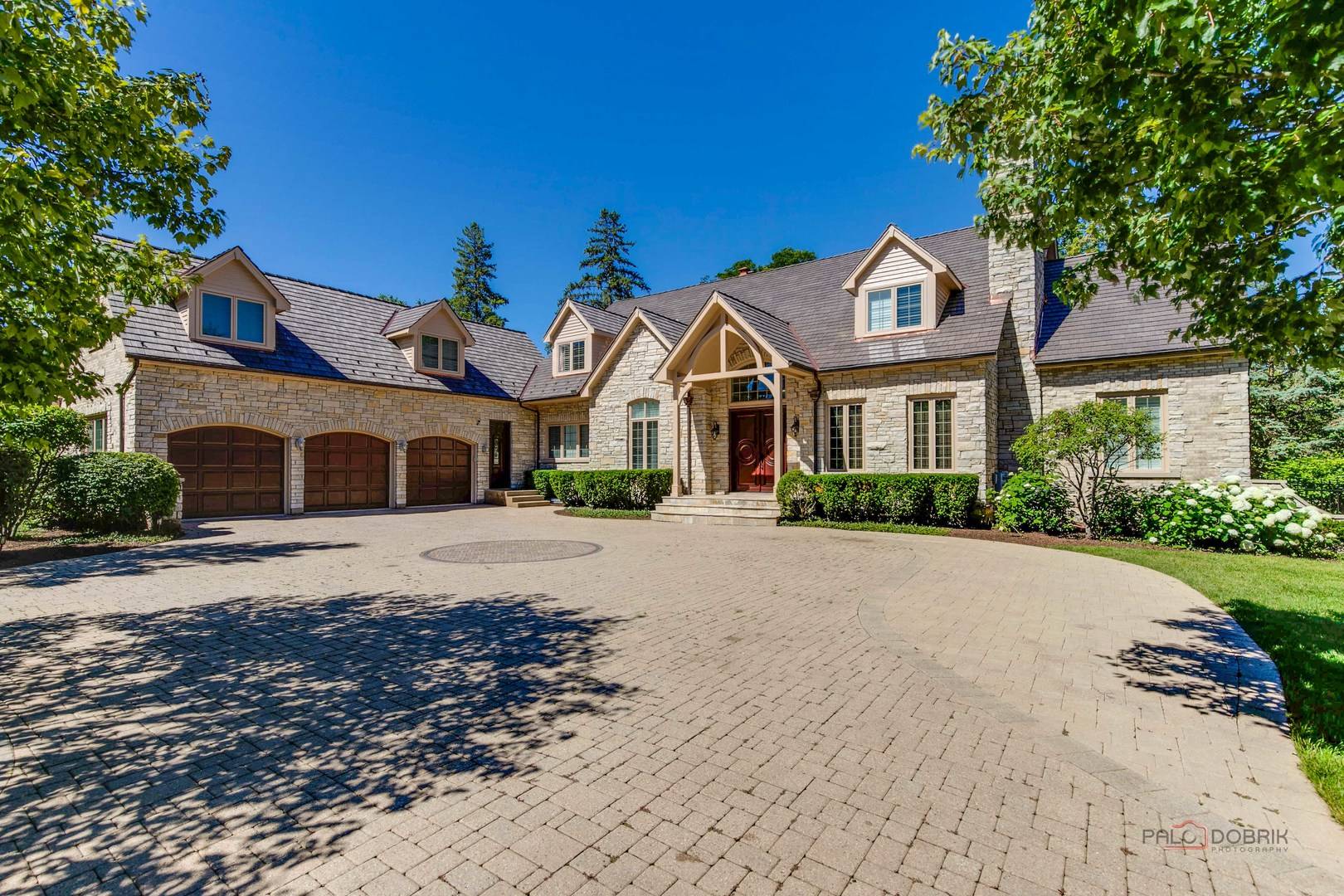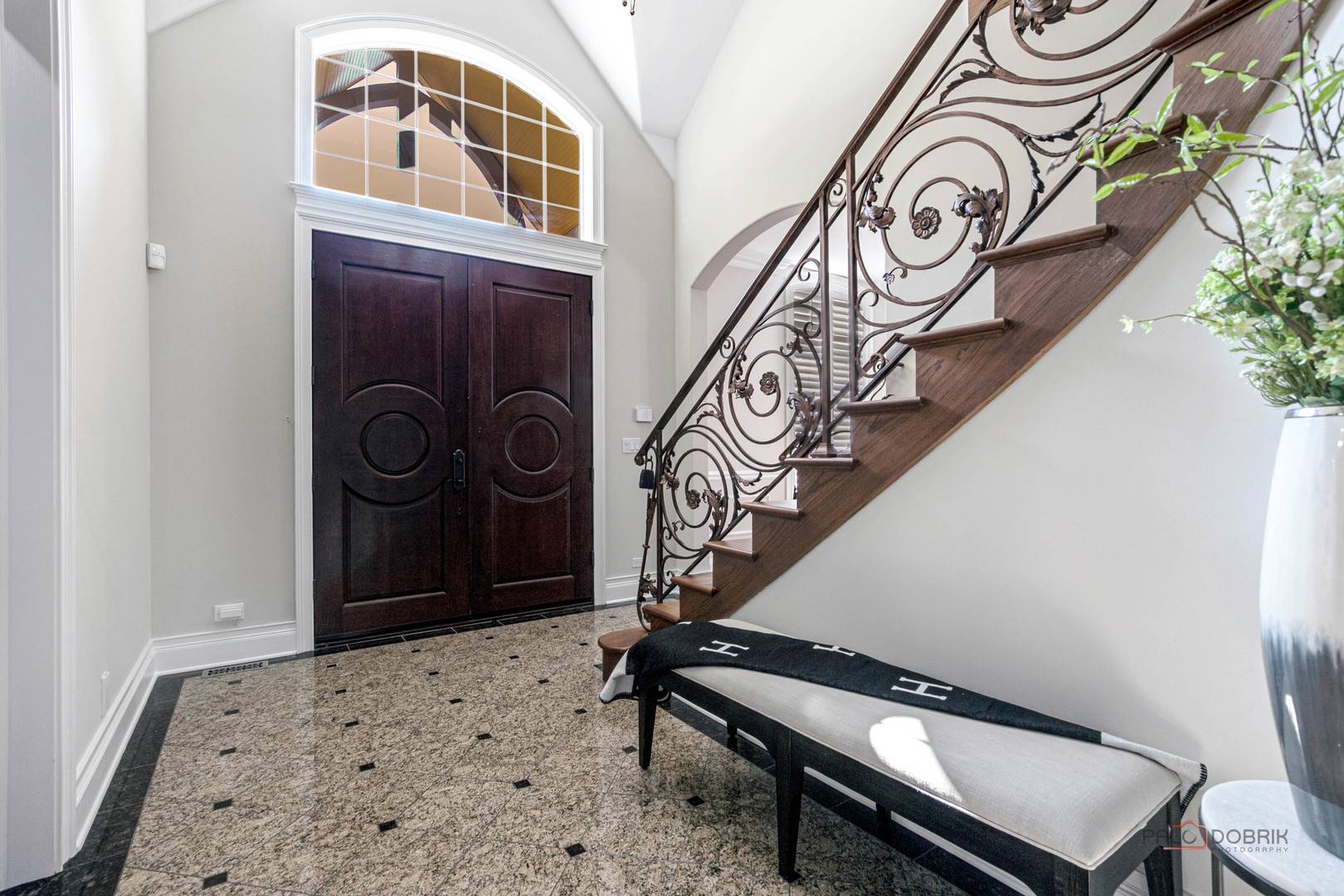$1,700,000
$1,995,000
14.8%For more information regarding the value of a property, please contact us for a free consultation.
6 Beds
7.5 Baths
5,876 SqFt
SOLD DATE : 05/14/2025
Key Details
Sold Price $1,700,000
Property Type Single Family Home
Sub Type Detached Single
Listing Status Sold
Purchase Type For Sale
Square Footage 5,876 sqft
Price per Sqft $289
MLS Listing ID 12188157
Sold Date 05/14/25
Bedrooms 6
Full Baths 6
Half Baths 3
Year Built 2006
Annual Tax Amount $35,960
Tax Year 2022
Lot Dimensions 28200
Property Sub-Type Detached Single
Property Description
Walk into luxury with this 6 bedroom, 6 full and 3 half bath home with main level primary bedroom suite, automatic driveway gate, incredible finished basement, private bonus suite, 4 fireplaces and plenty more! Step inside and behold the soaring ceilings and elegant finishes that set the tone for the entire residence. Steps into the foyer you are greeted by an executive office with a custom built in desk and shelves highlighted with timeless wood trim, a marble fireplace, and french doors. Across from the office is a grand dining room featuring a butler's pantry. The gourmet kitchen is a chef's dream, equipped with high-end appliances, custom cabinetry, and a large island perfect for entertaining guests. Adjacent to the kitchen is a cozy family room with a fireplace, creating a warm, charming atmosphere for gatherings. Entertain in style in your inviting great room highlighted by a two-story ceiling, wet-bar complete with wine refrigerator, welcoming double-sided fireplace and three sets of double french doors leading to your serene backyard. The first-floor primary bedroom suite is a sanctuary of comfort, featuring a new ultra lux custom walk-in floor to ceiling closet and a spa-like ensuite bathroom with a soaking tub, double vanities, and a spacious walk-in shower. Second level presents a second primary suite with ensuite bath and two additional generous sized bedrooms sharing a Jack & Jill bath, plus a spacious landing, perfect for a sitting area or library nook. Tucked away off the back staircase is a separate bonus suite, complete with its own full bathroom and closet providing an ideal setting for guests, extended family or a fun game room, the possibilities are endless. Venture down to the incredible finished basement, which offers a versatile space for recreation and relaxation. Featuring a home theater, new professional gym with mirrored walls and commercial grade flooring, plentiful living space, additional bedroom and full spa bathroom with whirlpool tub and oversize shower, not to mention abundant storage, these home features are unlimited. Outside, the meticulously landscaped grounds offer a tranquil escape with a covered porch and lush gardens sitting on about .75 acre, awaiting your vision to create the outdoor space of your dreams. The privacy gate ensures that this exquisite retreat remains an oasis of serenity. This home truly has it all, from luxurious living spaces to thoughtful details that make everyday life a pleasure. Don't miss the opportunity to make this home your own. Please see additional information for special features and home improvements.
Location
State IL
County Lake
Area Lake Forest
Rooms
Basement Finished, Full
Interior
Interior Features Cathedral Ceiling(s), Dry Bar, 1st Floor Bedroom, In-Law Floorplan, 1st Floor Full Bath, Built-in Features, Walk-In Closet(s), Bookcases, High Ceilings, Coffered Ceiling(s), Granite Counters, Separate Dining Room, Pantry
Heating Natural Gas, Radiant Floor
Cooling Central Air
Flooring Hardwood
Fireplaces Number 4
Fireplaces Type Double Sided, Gas Starter
Equipment Security System, Fire Sprinklers, CO Detectors, Ceiling Fan(s), Sump Pump, Air Purifier, Backup Sump Pump;, Multiple Water Heaters
Fireplace Y
Appliance Range, Microwave, Dishwasher, High End Refrigerator, Washer, Dryer, Disposal, Stainless Steel Appliance(s), Wine Refrigerator, Cooktop, Oven, Range Hood, Humidifier
Laundry Main Level, Gas Dryer Hookup, Laundry Closet, Sink
Exterior
Garage Spaces 3.0
Community Features Park
Building
Lot Description Landscaped, Mature Trees
Building Description Brick,Stone, No
Sewer Public Sewer
Water Public
Structure Type Brick,Stone
New Construction false
Schools
Elementary Schools Cherokee Elementary School
Middle Schools Deer Path Middle School
High Schools Lake Forest High School
School District 67 , 67, 115
Others
HOA Fee Include None
Ownership Fee Simple
Special Listing Condition List Broker Must Accompany
Read Less Info
Want to know what your home might be worth? Contact us for a FREE valuation!

Our team is ready to help you sell your home for the highest possible price ASAP

© 2025 Listings courtesy of MRED as distributed by MLS GRID. All Rights Reserved.
Bought with Keith Brand • Berkshire Hathaway HomeServices Chicago
"My job is to find and attract mastery-based agents to the office, protect the culture, and make sure everyone is happy! "







