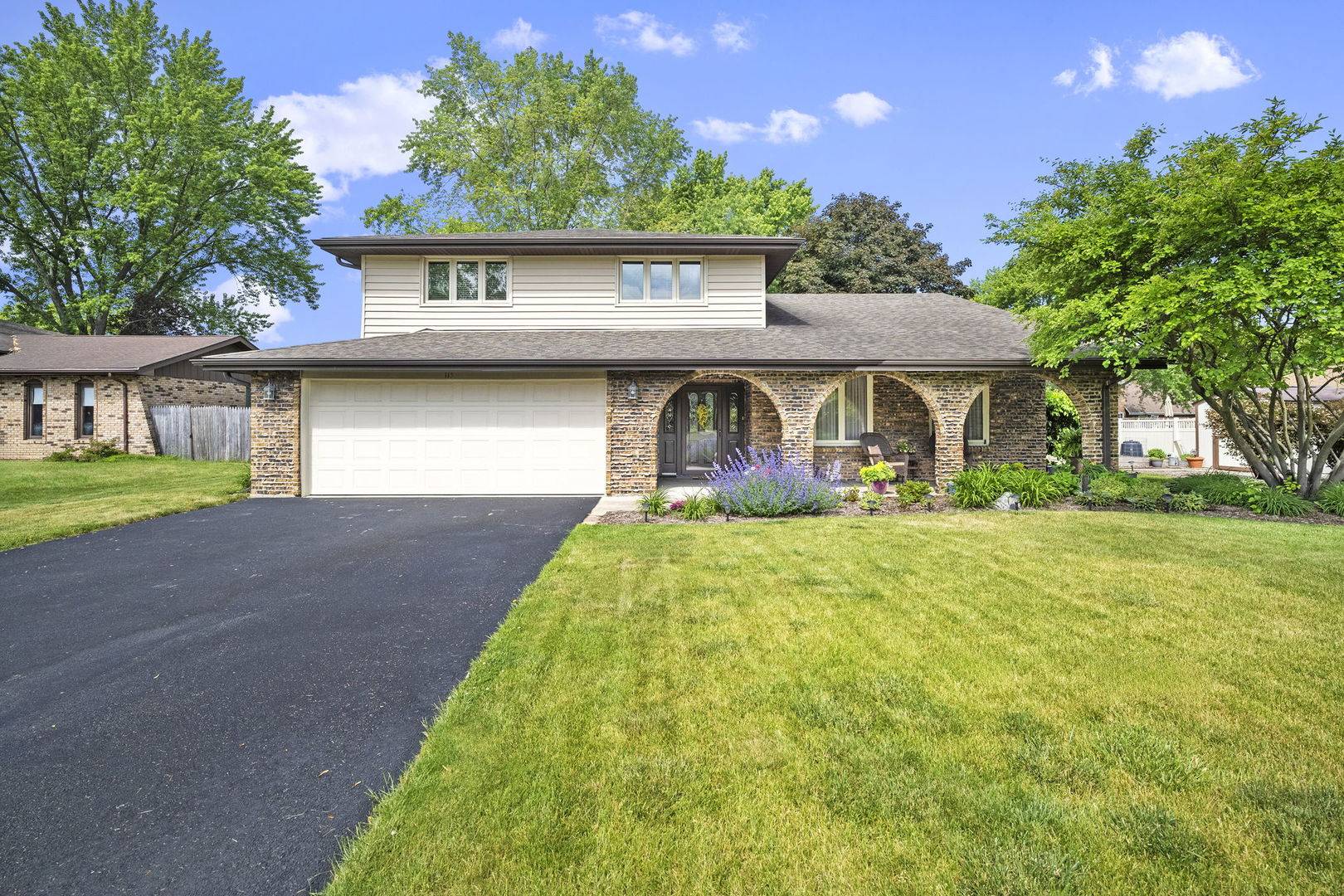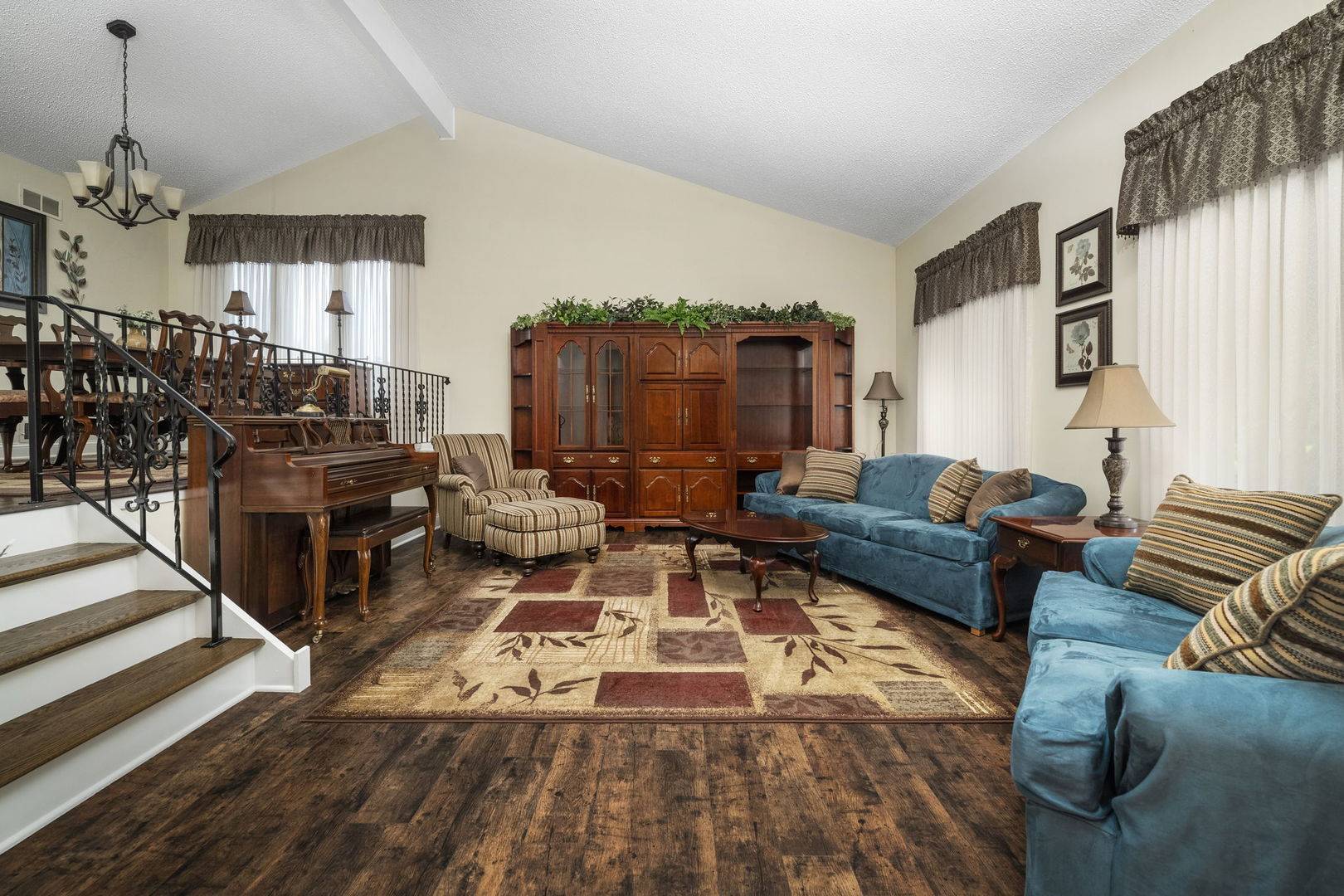$380,000
$399,990
5.0%For more information regarding the value of a property, please contact us for a free consultation.
3 Beds
2.5 Baths
2,952 SqFt
SOLD DATE : 11/02/2023
Key Details
Sold Price $380,000
Property Type Single Family Home
Sub Type Detached Single
Listing Status Sold
Purchase Type For Sale
Square Footage 2,952 sqft
Price per Sqft $128
Subdivision Cherry Hill
MLS Listing ID 11838705
Sold Date 11/02/23
Style Quad Level
Bedrooms 3
Full Baths 2
Half Baths 1
Year Built 1978
Annual Tax Amount $8,768
Tax Year 2021
Lot Size 0.340 Acres
Lot Dimensions 105X149.7X90X52.2X99.6
Property Sub-Type Detached Single
Property Description
Definitely a Five Star Property with Exceptional Updates!!! STUNNING & WELL Maintained Forrester Model with Addition in Cherry Hill Subdivision New Lenox!!! Over 2900 square feet of flexible living space that will check all your boxes!! Welcome your guests in a spacious foyer, vaulted formal dining room overlooking the Living room with flawless polished hardwood flooring! Gourmet kitchen boasts designer custom oak cabinetry with built-in wine rack, backsplash, granite countertops, all stainless steel appliances, recessed lighting, eat-in table space with sliding glass doors leading to backyard, reverse osmosis system and owned water softener. Original builder customized by adding an additional Family room to make this home one of kind and provide additional living space which includes a brick fireplace and a second sliding glass door for access to the backyard! Den has private entrance to garage, perfect for an office setting with no "at home disturbances" or can be converted into a 4th bedroom with hallway powder room. You'll love the second level which is jaw dropping and magnificently updated with hardwood flooring throughout and freshly painted!! Incredible Owner Suite (21X17) features crown molding, en-suite bath with beautiful tile flooring, stylish vanity and large custom glass/sub tiled walk-in shower with bench! 2 additional Spacious bedrooms (15X11) and full hallway bathroom that has also been updated to perfection boasting European tub, separate walk-in shower, Exquisite tile flooring and custom vanity! Finished basement adding another bonus to this home with recessed lighting, storage and closet laundry equipped with washer, dryer and utility tub. The exterior amenities complete this Gorgeous home with oversized lot, attached 2 car garage with extended long driveway which has been recently redone, adorable covered large front porch which is ideal for your early morning coffee and relaxing! Stroll to the breathtaking backyard professionally landscaped with mature trees, concrete patio, outdoor shed and if you love to grow your own vegetable garden...well, that's waiting for you too!! New Lenox/Lincoln Way West schools. Close to Interstate, Shopping, Dining and Parks!! Start YOUR Memories Here...See it, Love It, BUY IT!!!
Location
State IL
County Will
Area New Lenox
Rooms
Basement Partial
Interior
Interior Features Vaulted/Cathedral Ceilings, Hardwood Floors, Wood Laminate Floors, Walk-In Closet(s), Open Floorplan, Drapes/Blinds, Granite Counters, Separate Dining Room
Heating Natural Gas, Forced Air
Cooling Central Air
Fireplaces Number 1
Fireplaces Type Heatilator
Equipment Water-Softener Owned, CO Detectors, Ceiling Fan(s), Sump Pump
Fireplace Y
Appliance Range, Microwave, Dishwasher, Refrigerator, Washer, Dryer, Stainless Steel Appliance(s), Water Softener Owned
Laundry Gas Dryer Hookup, In Unit
Exterior
Exterior Feature Patio, Storms/Screens
Parking Features Attached
Garage Spaces 2.0
Roof Type Asphalt
Building
Lot Description Landscaped, Mature Trees
Sewer Septic-Private
Water Private Well
New Construction false
Schools
Elementary Schools Nelson Ridge/Nelson Prairie Elem
Middle Schools Liberty Junior High School
High Schools Lincoln-Way West High School
School District 122 , 122, 210
Others
HOA Fee Include None
Ownership Fee Simple
Special Listing Condition None
Read Less Info
Want to know what your home might be worth? Contact us for a FREE valuation!

Our team is ready to help you sell your home for the highest possible price ASAP

© 2025 Listings courtesy of MRED as distributed by MLS GRID. All Rights Reserved.
Bought with Lori Bonarek • Lori Bonarek Realty
"My job is to find and attract mastery-based agents to the office, protect the culture, and make sure everyone is happy! "







