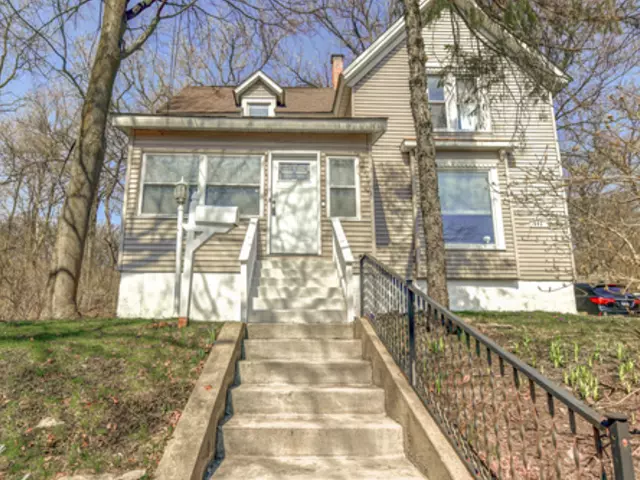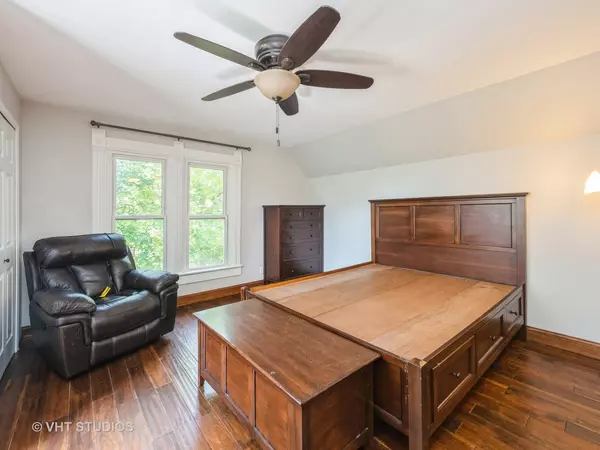3 Beds
2 Baths
2,200 SqFt
3 Beds
2 Baths
2,200 SqFt
Key Details
Property Type Single Family Home
Sub Type Detached Single
Listing Status Active
Purchase Type For Sale
Square Footage 2,200 sqft
Price per Sqft $156
MLS Listing ID 12429750
Style Farmhouse
Bedrooms 3
Full Baths 2
Year Built 1862
Annual Tax Amount $7,141
Tax Year 2024
Lot Size 0.350 Acres
Lot Dimensions 83X215
Property Sub-Type Detached Single
Property Description
Location
State IL
County Mchenry
Area Algonquin
Rooms
Basement Cellar, Stone/Rock, Storage Space, Full
Interior
Interior Features 1st Floor Bedroom, Walk-In Closet(s), High Ceilings, Historic/Period Mlwk, Beamed Ceilings, Open Floorplan, Special Millwork, Separate Dining Room
Heating Natural Gas
Cooling Central Air
Flooring Hardwood
Equipment CO Detectors, Ceiling Fan(s)
Fireplace N
Appliance Double Oven, Range, Microwave, Dishwasher, High End Refrigerator, Washer, Dryer, Disposal, Stainless Steel Appliance(s)
Laundry Main Level, In Unit, Sink
Exterior
Garage Spaces 1.5
Community Features Sidewalks, Street Lights, Street Paved
Roof Type Asphalt
Building
Lot Description Dimensions to Center of Road
Dwelling Type Detached Single
Building Description Vinyl Siding, No
Sewer Public Sewer
Water Public
Structure Type Vinyl Siding
New Construction false
Schools
School District 300 , 300, 300
Others
HOA Fee Include None
Ownership Fee Simple
Special Listing Condition None

"My job is to find and attract mastery-based agents to the office, protect the culture, and make sure everyone is happy! "







